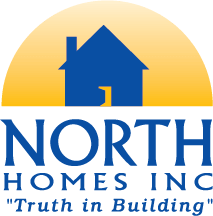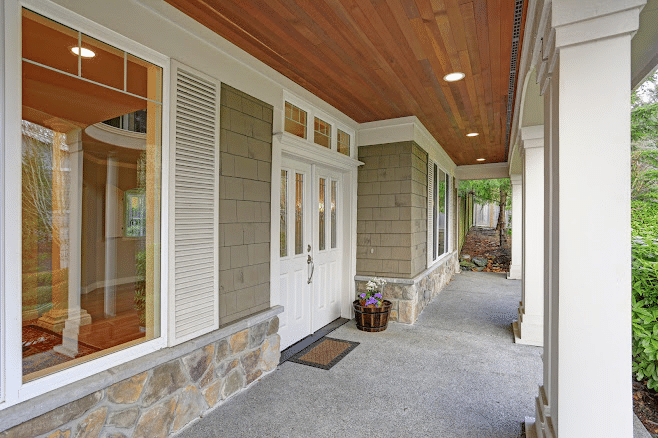Are you planning on building a custom home in Indiana that perfectly fits your family’s needs and style? Consider the benefits of a custom Craftsman home. You might be wondering: what exactly does a classic style like the Craftsman architecture bring to a modern family? Here are a few things to consider.
1. Flexibility of Design
Unlike some rigid architectural styles, such as Victorian or Modern design, Craftsman styles are more flexible to the environment and can be tweaked to fit just any location from urban to rural.
Your custom Craftsman home can be scaled up or down as much as you need or want. It can feature one story or multiple stories and basements. While an open layout is common and creates a flexible space, you can opt for a closed floor plan. The design can be more modern or more traditional in appearance, and you may find that a Craftsman works on properties that are not as amenable to other styles.
2. A Personalized Style
The Craftsman school of home design began as a contrast to the increase of mass-produced designs and furnishings. Its roots are in the eclectic Arts & Crafts movement, which shifted the focus to décor and architectural features made by individual, skilled craftsmen instead of machines and industries.
This original purpose means that Craftsman homes today are unique and tailored to the owners. Few Craftsman homes look exactly like any other. They often feature a variety of homey and interesting wood elements, exposed beams, and large, cozy fireplaces. It gives you the ability to add individual touches, like breakfast nooks and natural stone, in order to truly make it your own unique creation.
3. Focus on Function
If you want a home that is designed first to be the most functional, a Craftsman would be the perfect pick. Built for use by the average American family rather than as showpieces to impress friends and neighbors, Craftsman houses are known for their utilitarian and comfortable interiors.
Open-layout public areas tend to create well-sized bedrooms and plenty of additional workspaces, including mudrooms and family rooms. Outside, look for the trademark large covered porch and extended eaves that Craftsman homeowners use to enjoy their yard more.
4. Plenty of Storage and Space
Because it was created for families, the Craftsman style values ways to maximize the house’s capacity and storage. The open floor plans make the home look and feel larger, while lofts or second stories add plenty of functional square footage.
On a smaller level, built-in furniture, shelves, and storage areas are a common feature, making the most of both large and small footprints. Tall ceilings provide more vertical space, and even the windows can add space and storage through the common use of bay and bow windows, nooks, and window seats.
5. Eco-Friendly
Craftsman houses don’t just look like they fit into the natural world; they’re also often built in an eco-friendly way.
Between the focus on customization for each house and local natural materials, these homes usually use fewer artificial features and have a smaller environmental footprint. Smart use of the interior space also means your Craftsman house is likely to take up less room and need fewer resources. Many Craftsman home designs today also include modern eco-friendly building methods that prioritize energy efficiency.
Where to Start
Want to know more about the features and benefits of a Craftsman-style property? Schedule a meeting with our team at North Homes. We’ll help you with all your Indiana custom home needs from the earliest stages of planning and brainstorming through the completion of construction and moving into your new home. Call today to make an appointment or get answers to your questions!

