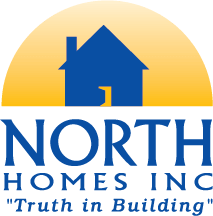Building a Multigenerational Household
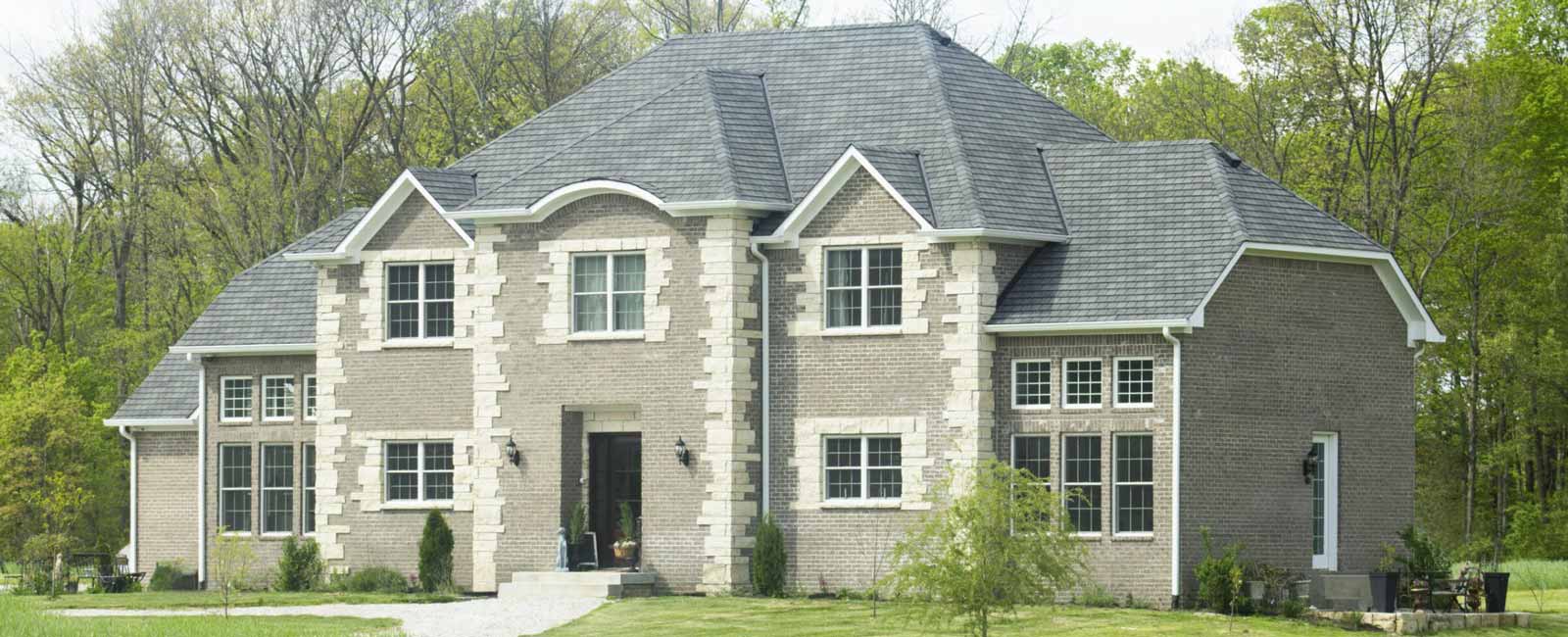
What does Multigenerational Living Mean?
We speak about the term “Multigenerational Living” so how does that relate to building a new home? It is defined as more than two generations living under the same roof. When building multigenerational households, each generation introduces a new set of potential complications which must be addressed for a the household to function and thrive.
Throughout the building process North Homes can help make the interior and exterior building areas more accommodating for mutigenerational housing.
Building Multigenerational Households in All Shapes and Sizes
A Few Common Types Include:
- Three-generation
The most common multigenerational household arrangement consists of three generations – typically one or more working-age adults, one or more of their children (who may also be adults), and either aging parent(s) or grandchildren. - Grandfamilies
There are also growing numbers of grand families – that is, households headed by an older individual or couple who live with grandchildren under age 18. - Two adult generations
Most two-generation households consist of parent(s) and child(ren) under the ages of 18 to 22. However, households with “boomerangs” are on the rise – grown children who because of unemployment, underemployment or other reasons return to their childhood household. - Four-generation
Once a rarity except in some lower-income communities, the four- or even five-generation household – parents, grandparents, great-grandparents, adult children, their children is more commonplace and socioeconomically significant.
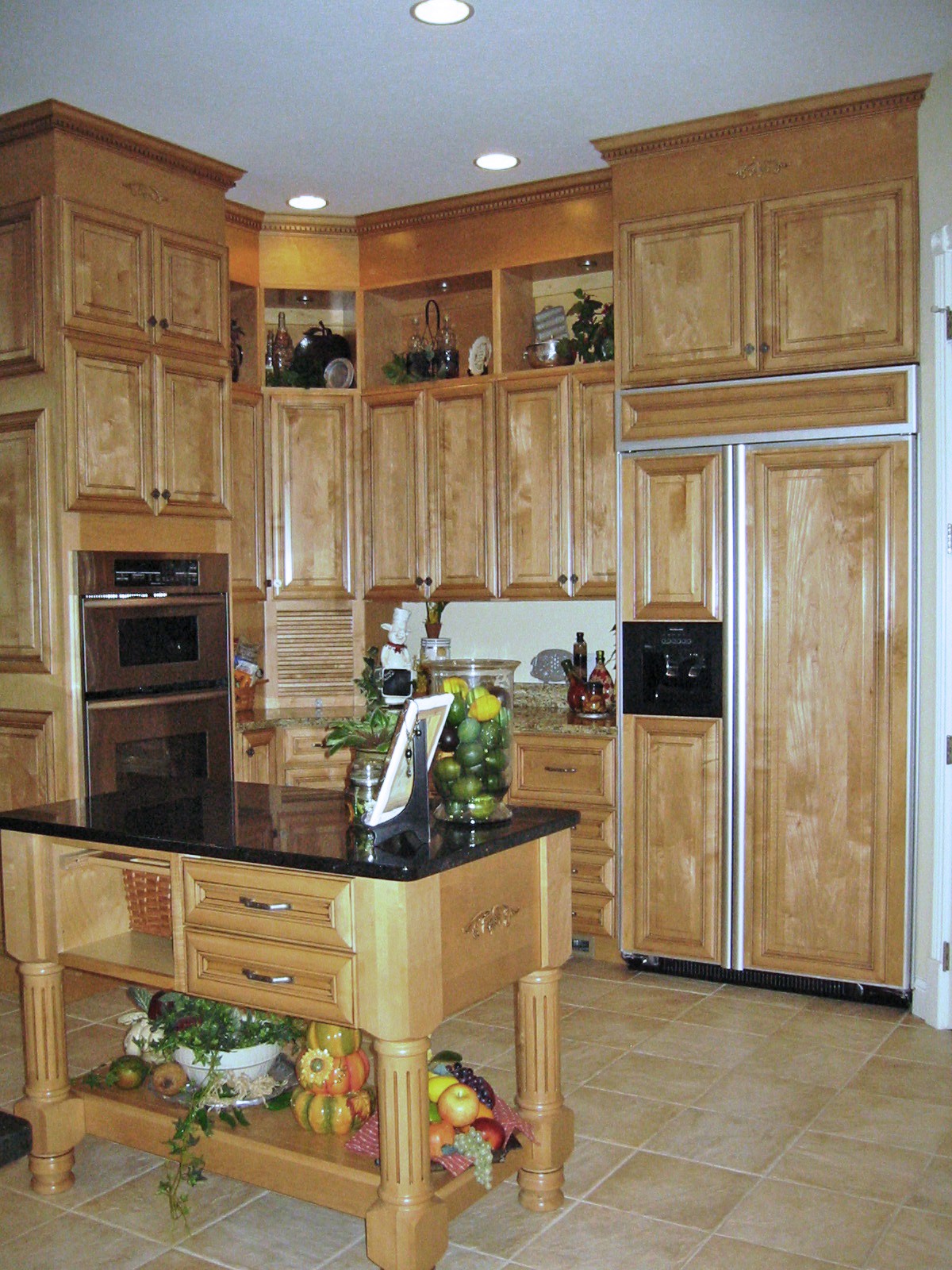
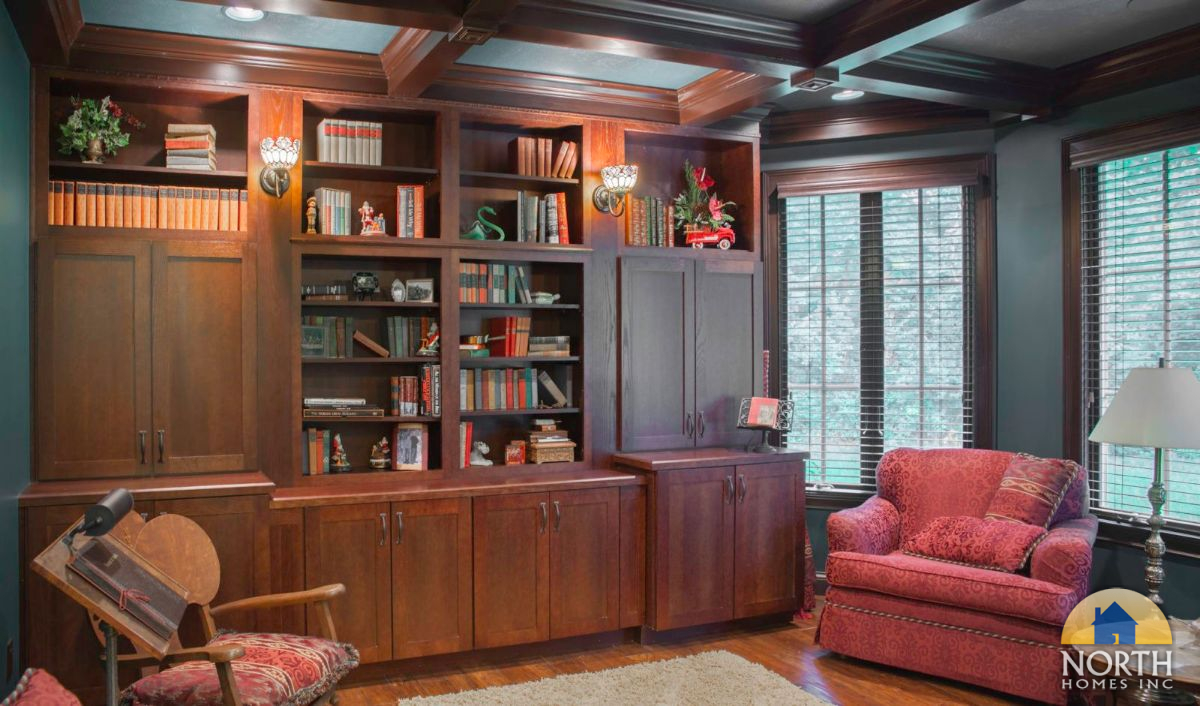
Challenges to Overcome During Building
As with any situation, there are challenges that often need to be addressed. It may take many months for some individuals to adjust to the changed lifestyle while at the same time trying to find a comfortable level of involvement in each other’s lives. Members of the middle generation may feel stress balancing the needs of their parents and children. Many times, there are renovations necessary to accommodate the physical needs of all family members such as a ramp for wheelchairs or strollers and child-proofed rooms. Providing privacy for all household members also may be challenging.
Families can be creative with building a new home by making age-integrated areas. You can incorporate some of the “Aging in place” and “ADA” concepts to achieve the perfect home for all parties.
- A balance of private and shared spaces.
Private spaces can include entrances, living areas, kitchens, dining areas, and even separate home offices. - Aging in Place or Universal Design
- Direct or private access to the laundry room
Laundry rooms with multiple entrances – in a “buddy” style – can allow extended stay guests direct access to the washer and dryer. - Distance between private quarters
Multigenerational designs can emphasize space separation with a basement and/or second floor suite. - Treat this as a family partnership.
Everyone needs to be informed and to give input into the arrangements. No one person should be responsible for everything. - Set expectations right away,
so people understand how they fit into the family. Make sure adult siblings know you expect them to be involved in your parents’ care. - Allow others to share the burden.
Give your kids responsibilities around the house. Even young children can bring a blanket or a glass of water to the person needing care and doing something helpful gives them a sense of inclusion. The same goes for the seniors in your family. Let them use their talents and knowledge to help out where they can. Most people need to feel needed. - Prioritize family unity.
Routines, rituals and traditions draw everyone closer. Plan a family movie or game night. Take a walk together. Have Sunday family dinners. - Keep lines of communication open.
Routines, rituals and traditions draw everyone closer. Plan a family movie or game night. Take a walk together. Have Sunday family dinners. Recognize the importance of “my time” and “our time.” Try to take everyone’s needs into account. - Distinguish between private space and shared space.
Shared space should have materials that are inviting for all ages (family photo albums, for example). Set aside private space for each member of the household.
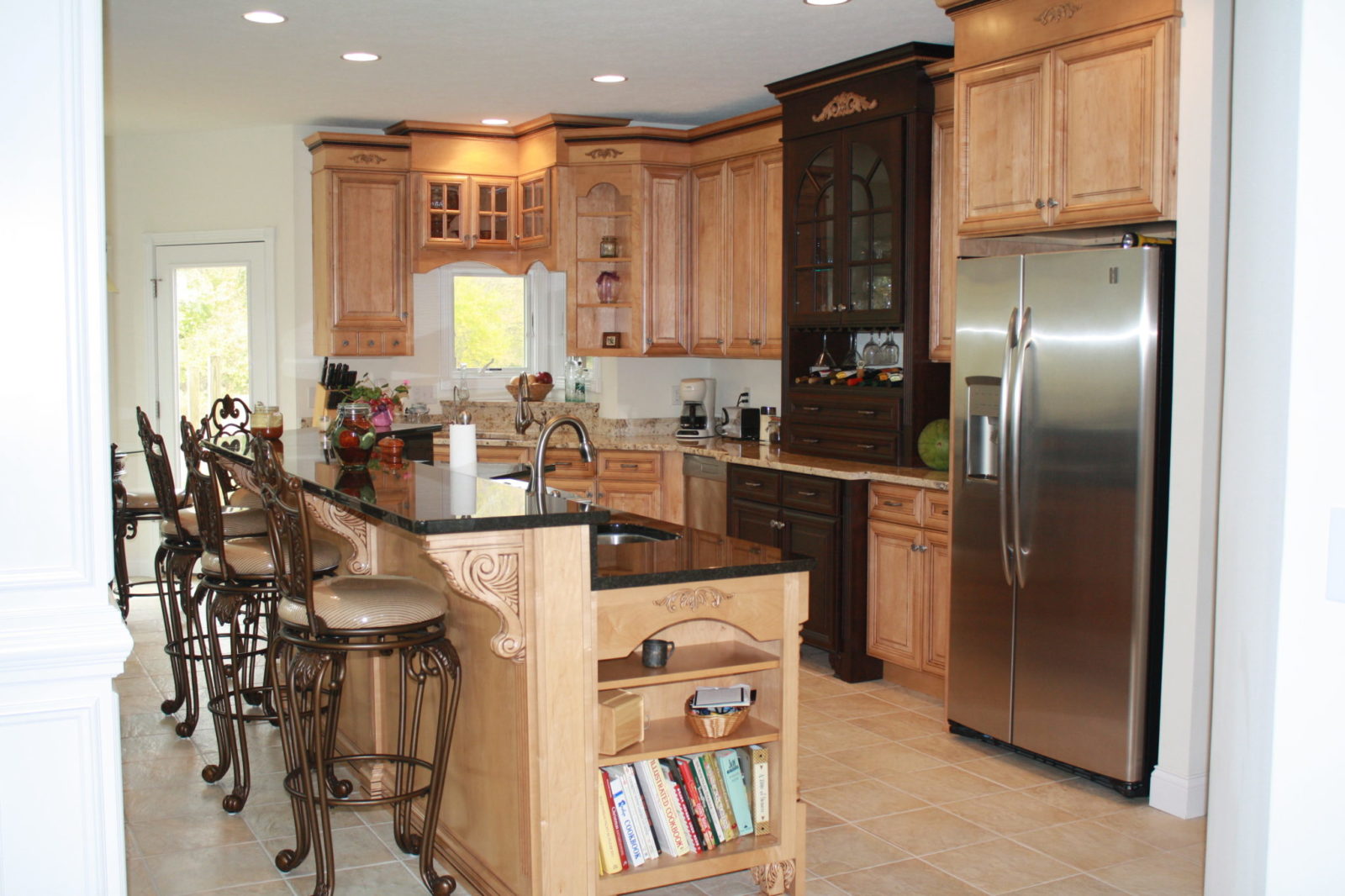
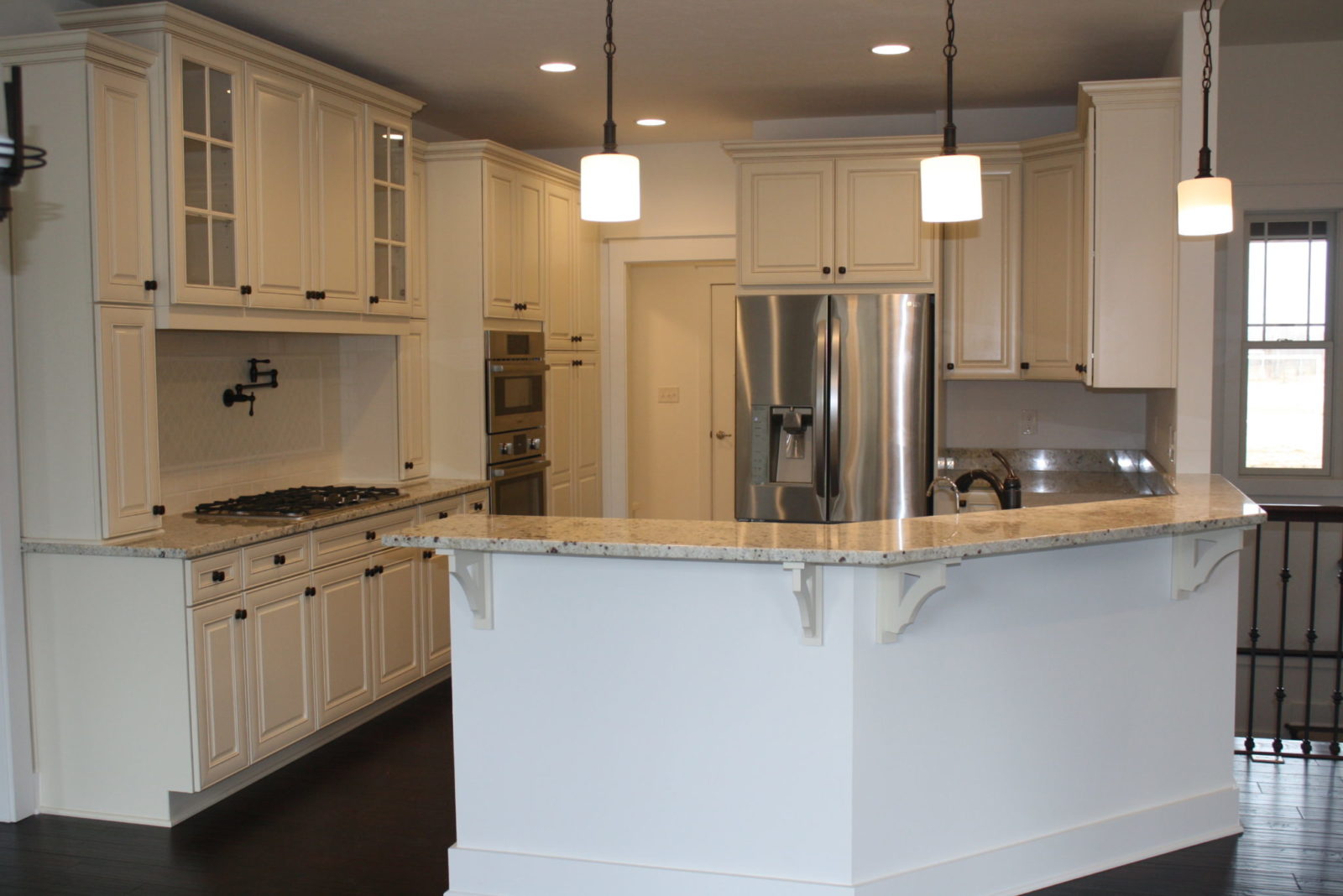
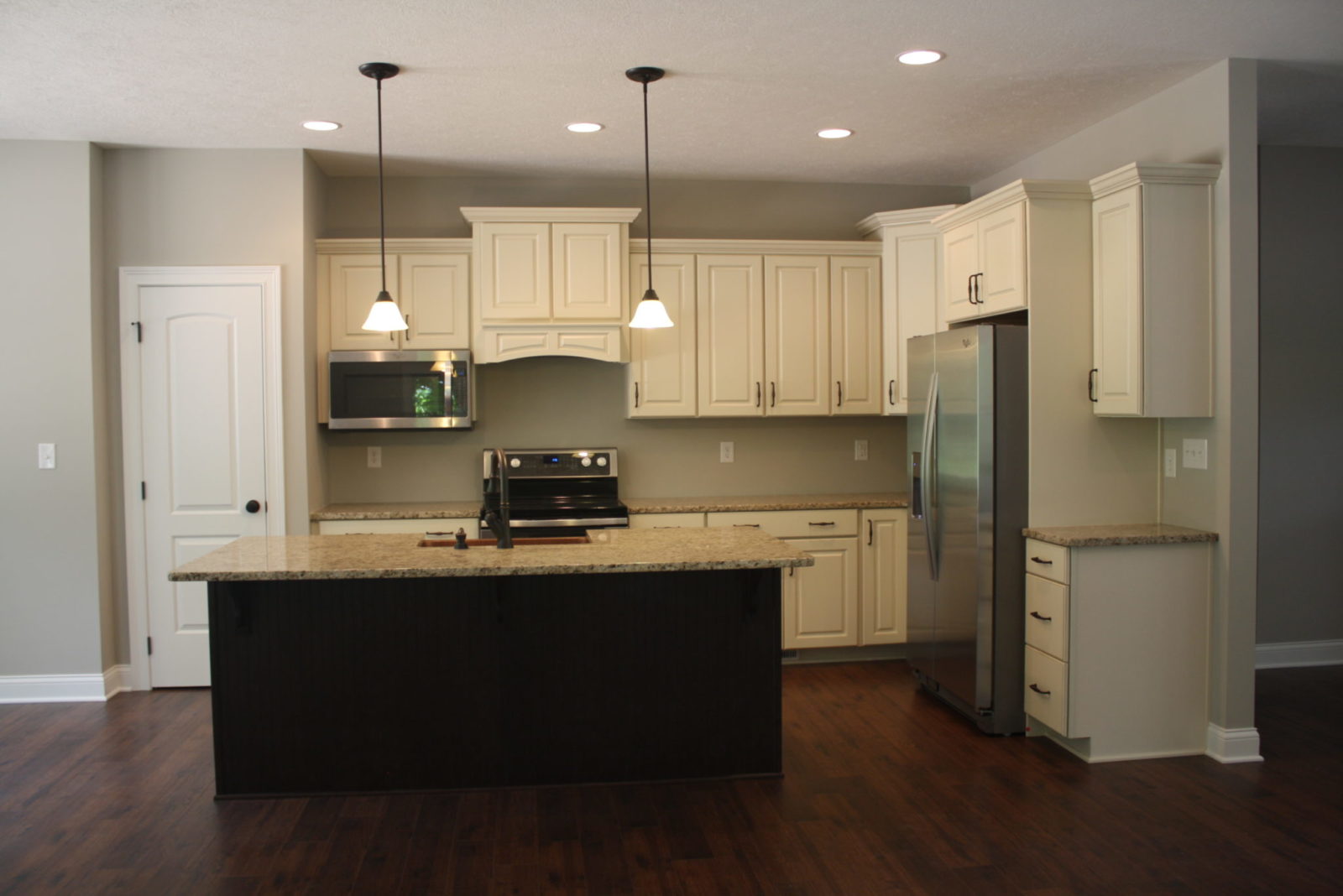
Client Testimonials
Ready To Get Started?
Schedule your Free Consultation Now!
