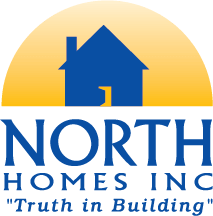Land & Building Tips
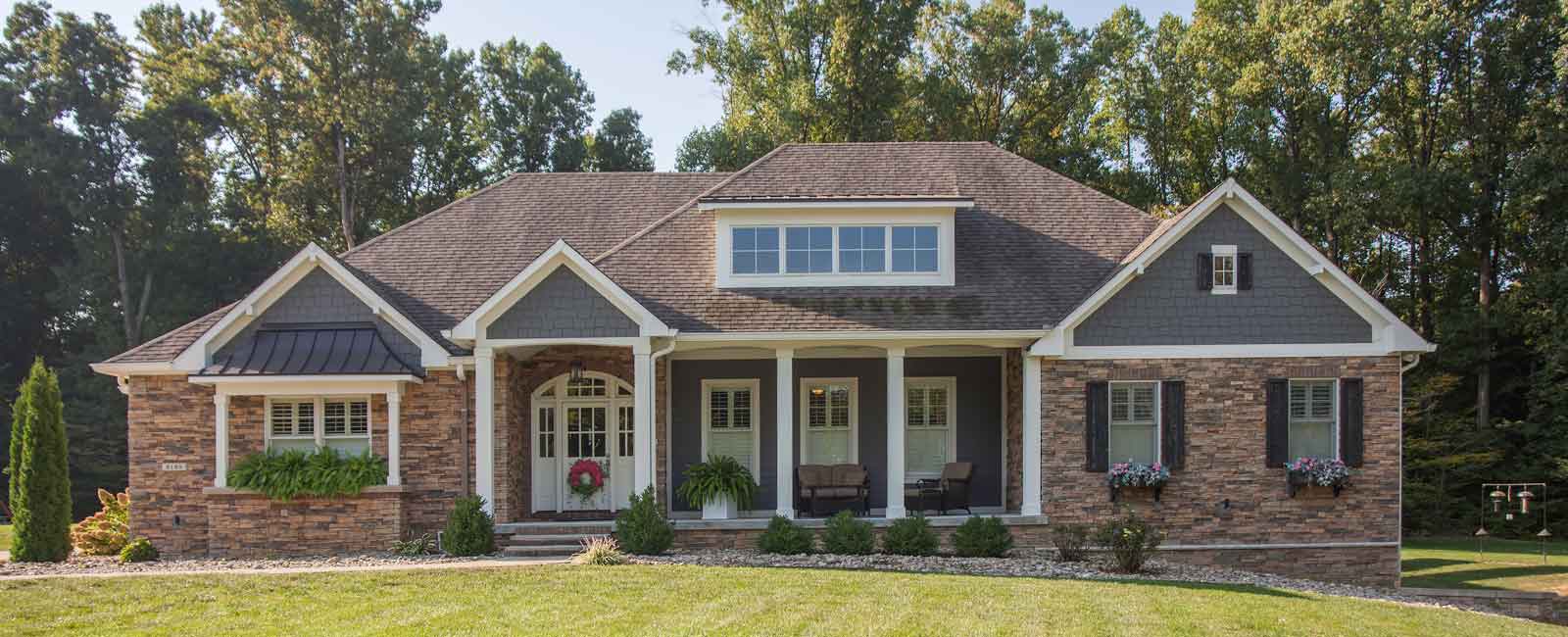
Building Tips to Create a House You Call Home
- Active Rooms That Make a Difference.
We spend 90% of our lives in the kitchen, great/family room, or master suite. So concentrate on those areas first when thinking about a new custom home - Keep Garages and Kitchens Close to Each Other.
Most everyone loves the charm of a kitchen when they come in your home. But, by placing your kitchen by the garage you can make daily tasks such as unloading groceries and taking out the trash much easier. - Define the Private and Public Areas.
Visitors will instinctively know where they are welcome and where they are not. Do this by putting bedroom doors down a hall or around the corner so the doors are not in view. Never put a bed wall in public view to keep from people peering in. - Make a Kitchen for Gathering.
A kitchen seems to be the place that people like to gather so it is not recommended to put walls up around it. By using the open floor plan concept, it allows cooking and conversing to take place. The cook often gets left out of the conversations while entertaining, so making the kitchen a gathering space will help to include everyone. This will also invite the visitors to pitch in without being asked for help. - Designate Formal Areas.
Areas like the formal dining room, parlors and libraries may only be used a few times a year, but will present a sense of occasion. Having a casual lifestyle can still have formal and private areas for enjoyment. - Extended Living Spaces to the Outdoors.
A covered deck, pagoda, wrap around porch, screened in porch, or a covered patio will give you a sense of outdoor charm. It will also give your interior space a feel of openness. To increase your outdoor time, add a fireplace where friends and family can share pleasant conversations.

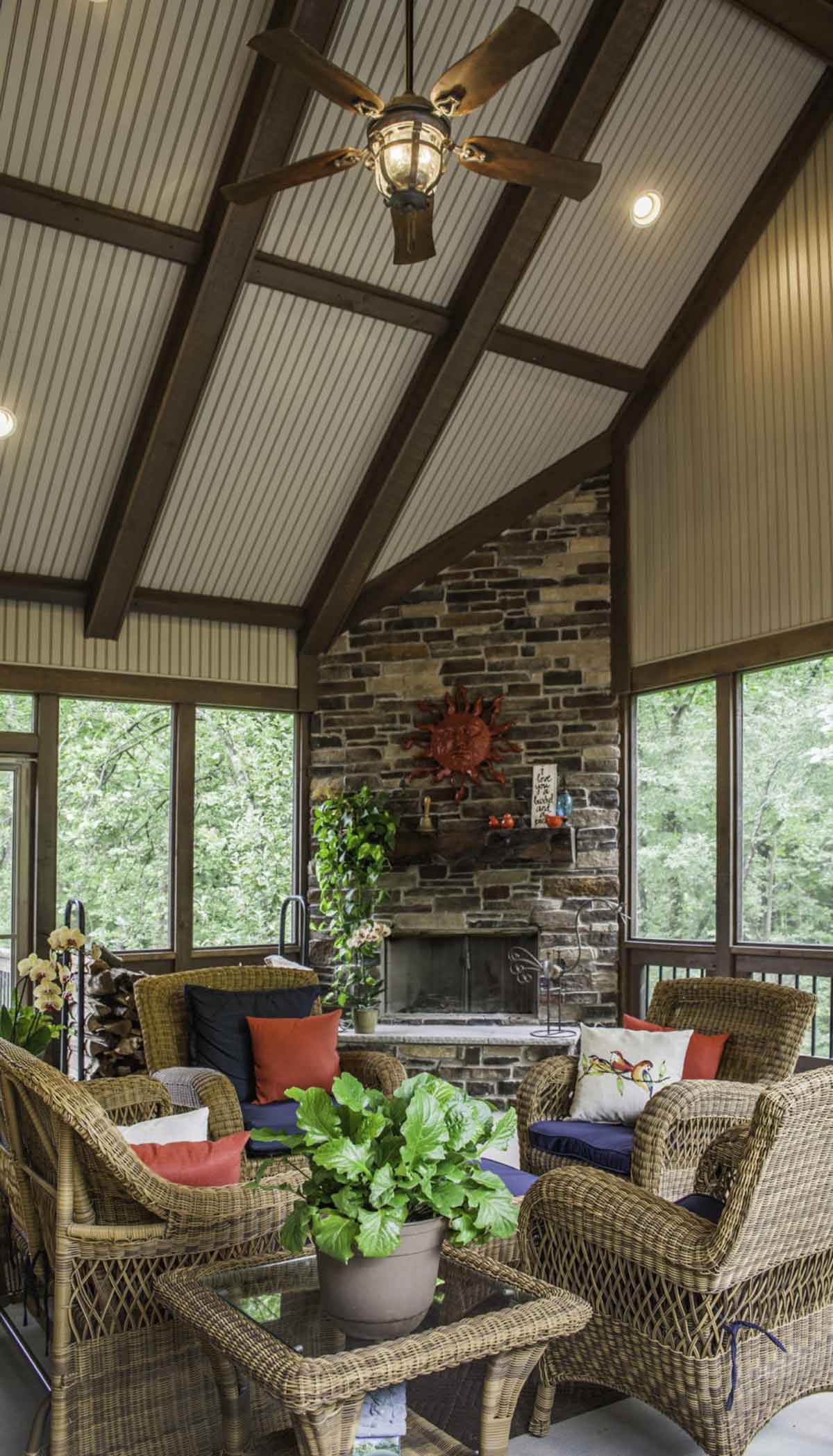
Building Green with North Homes Incorporates Considerations for all Aspects of your Home’s Life Cycle
- Lot Selection
- Home Orientation
- Green Products
- Application of Green Construction Practices
- Ongoing Maintenance of a Green Home
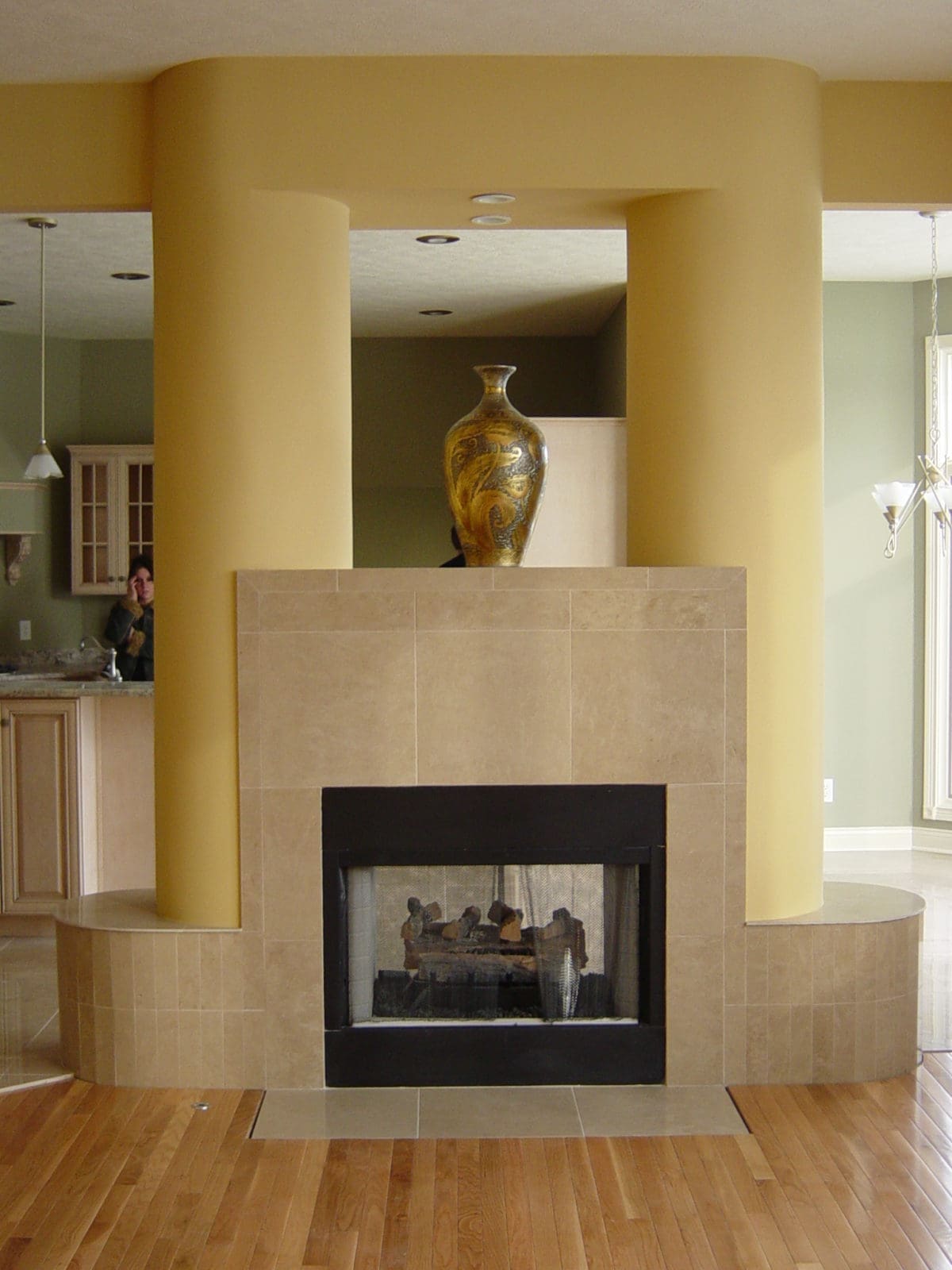
Tips For Buying Land
North Custom Homes can assist you in choosing the right property for you and your new custom home. There are several things to consider before you purchase your land, so we make it a point to walk your lot with you before you make your purchase.
The main thing to consider when buying a lot is LOCATION LOCATION LOCATION.
- Where do you see yourself living?
Is it near town, a metropolitan area, or maybe even a secluded area? By knowing this and relating it to your every day tasks will help you decide the perfect place for your new custom home. - Is the type of home you are wanting to build comparable in price to the other homes in that area?
Over building and under building have effects on appraisals and property values. North Custom Homes can help you choose the right home design for the area you want to live in. - Consider travel time to and from work, the grocery store, and the school system you want to be in.
- Look at the lot or property terrain.
Sometimes it can affect the construction cost. Additional costs may include long driveways, elevation changes, dirt removal, additional dirt, tree removal, and many other lot developments. It is important to visit the property more than once. The land in the summer may look considerably different than in the winter. A hilly property may cost more than a flat piece of land due to additional lot development costs. Hilly property works better for a walkout basement, while flat land can work on just about any style of home. - Always obtain an Owner’s Title Insurance policy.
With this information you will be able to tell if there are any disputes or liens on the land. Always get a survey of the property. With this information it will show you details such as ingress/egress and the best place to build your new custom home. - Make sure that the property makes sense with the house plan you have in mind.
The property needs to accommodate the style, type, and size of home you are wanting. We will walk your lot with you to insure it will work for you. Select North Custom Homes as your home builder and we will help you build your dream home in a beautiful setting that you will enjoy for years.
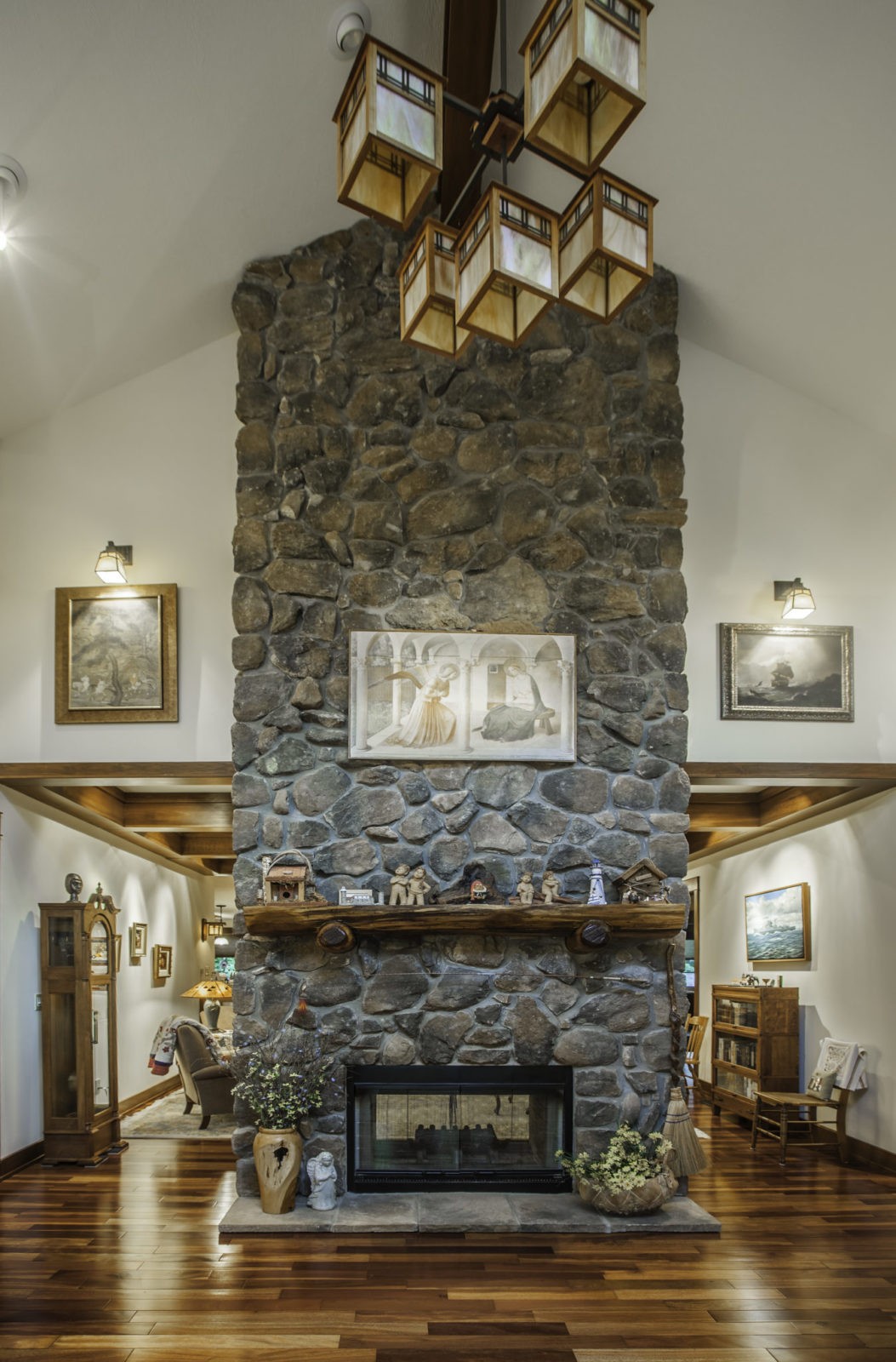
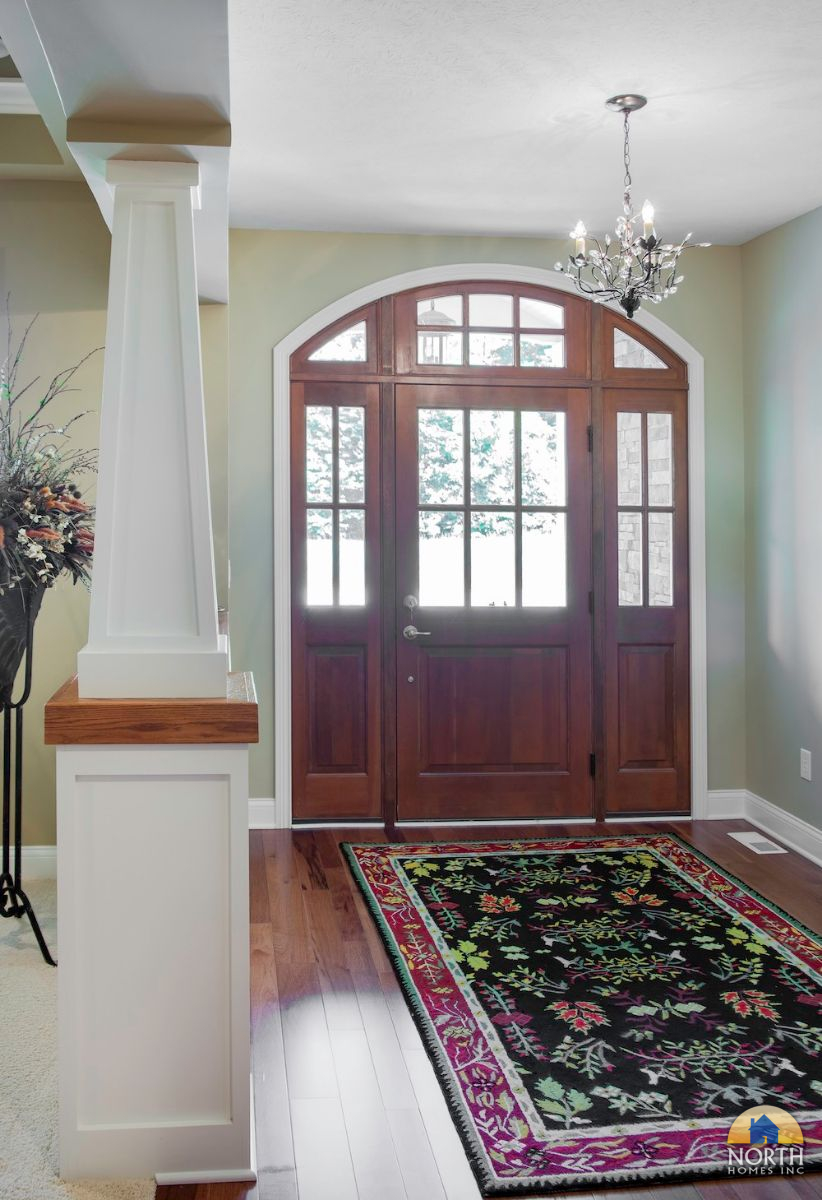
Client Testimonials
Ready To Get Started?
Schedule your Free Consultation Now!
