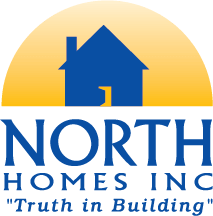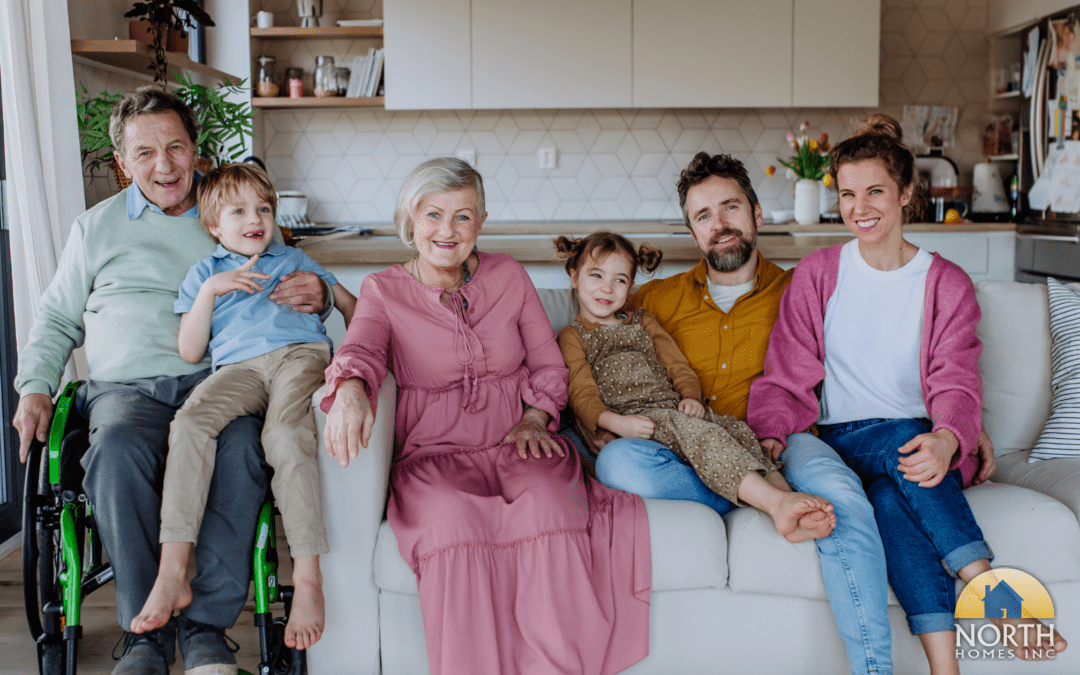Bringing different generations together under one roof offers the benefits of close family relationships and shared household responsibilities. However, designing a custom home that meets the diverse needs of multiple generations can be challenging. When it comes to building a multigenerational home, the key is finding the core functional and comfort features necessary to create a welcoming home for all generations.
Understanding the Unique Needs of Each Generation
Different generations have different needs when it comes to privacy, mobility, and lifestyle. More senior family members often focus on accessibility with no-step entries, wider doorways, walk-in showers, and main-level bedrooms that help ease movement. Additionally, younger generations will want separate spaces for work, play, and relaxation. Balancing each generation’s needs and communal and private spaces is essential to designing a home that provides comfort and convenience for everyone.
Incorporating Flexible and Adaptable Spaces
A multigenerational home design has to be flexible. Life circumstances can change, and your home should be able to adapt to these changes. Consider including multipurpose rooms that can accommodate your family’s changing needs. For example, a room initially used as a nursery could later be transformed into a study or guest bedroom. Open floor plans, modular furniture, and convertible spaces allow for easy adaptation, ensuring that your home remains functional and comfortable as your family grows.
Prioritizing Privacy and Independence
While multigenerational living promotes family togetherness, it’s equally important to ensure that each generation has its own private space. Separate living quarters, such as in-law suites, basement apartments, or even detached guest houses, can provide privacy and independence for different family members. These spaces should include essential amenities like a bedroom, bathroom, and small kitchenette or living area. Providing separate entrances for these quarters can further enhance privacy and allow family members to maintain their routines.
Designing Inviting Common Areas
While maintaining privacy is important, the inclusion of common areas is equally significant in a multigenerational build. These shared spaces should be versatile, accommodating both small family gatherings and larger celebrations. A large, open-concept kitchen and dining area can serve as the heart of the home, where everyone can gather and interact. These spaces foster close family bonds and help everyone feel like one family unit.
Incorporating Universal Design Features
Universal design principles are essential in a multigenerational home. These features make the house accessible and comfortable for people of all ages and abilities, ensuring that it can accommodate the needs of your family now and in the future. These features include wide hallways to accommodate mobility aids, lever handles to help those with limited hand strength, lower light switches and outlets to help with reach, and non-slip flooring to reduce the risk of falls for older and younger individuals. Incorporating these features from the outset ensures that your home is safe and accessible for all family members.
Designing a multigenerational custom home is an opportunity to create a space that brings your family closer together while accommodating everyone’s unique needs. By focusing on flexibility, privacy, shared spaces, and accessibility, you can design a home that’s not only functional but also future-proof and sustainable.
As a leading custom home builder in Hamilton, Boone, and Hendricks Counties and other counties in Central Indiana, North Homes is here to help you make the most of your budget, timeline, and desired customization for your next multigenerational build. Call today to schedule a meeting to discuss your vision, or fill out our contact form to learn more.

