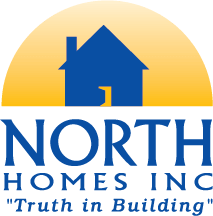Multigenerational homes, also known as next-gen or multi-gen homes, are when there are two or more adult generations living under the same roof such as adult parents with adult children. They’ve become a rising popular option among homeowners due to the number of benefits it offers such as the ability to share financial expenses, homeowner responsibilities, and the opportunity to strengthen family relationships.
If you’re looking to build a multigenerational home in Indiana, here are 4 things you should consider to create an optimal living space.
1.) Utilize Every Possible Space
Try to get creative with all the spaces in your home to help maximize the number of living areas. Spaces such as your basement, garage, and storage rooms can be converted into useful spaces for living. This gives you more options to accommodate everyone in your household, and it’s space that you can use in multiple different ways for years to come.
2.) Incorporate Separate Entrances
If your household has a lot of members with different schedules such as early risers and night owls, consider building separate entrances. This will help reduce traffic within the house, decrease the level of chaos, and it’ll give your family a greater sense of independence.
3.) Consider An Open Concept Floor Plan Throughout The Home
Open concept floor plans are traditionally thought of to be applicable for only the first floor of the home, but they can be expanded to other spaces. For example, places such as your hallways, doorways, and staircases can become an open concept by making them wider. This is especially helpful for older members of the family who may need the extra space to navigate.
4.) Add A Bathroom On The First Floor
Adding bathrooms to the bedrooms on the first floor not only makes it easier for older relatives, but it’s also safer because it will keep every area easy to access. For best accessibility, consider building a bathroom connected to the bedroom as well.
There are so many different options to choose from in building a multigenerational home. You may be wondering: What kind of floor plan should I have? Should I purchase a new custom home in Indiana? Can my existing home be remodeled? These are tough but important questions to consider, and as an Indiana custom home builder, we’d love to help you navigate this process. Contact us here to get started!

