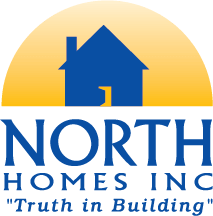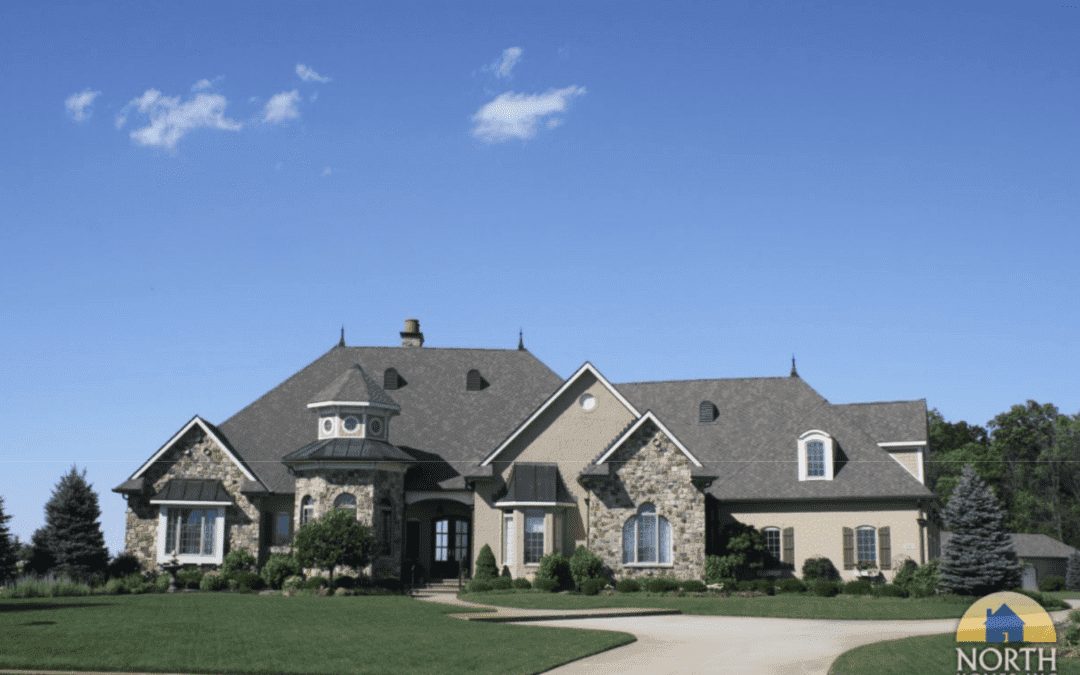Space is everything when building your custom home. When you partner with a custom home builder, we make sure your space reflects you and your family. Whether you prefer a minimalist or maximalist style, the art of home building lies in maximizing every inch of your home. Here are our tips to transform your custom home into a spacious sanctuary—regardless of its square footage.
Open-Concept Design
Embrace the freedom of open spaces! Take down unnecessary walls and let natural light flow through your home. An open-concept layout not only creates a sense of spaciousness but also fosters a seamless connection between different areas. Connection between spaces also allows you to transform your spaces to serve multiple purposes. A home office that converts into a guest room, a cozy reading nook with hidden storage—the possibilities are endless. Efficiency meets elegance in a home where every room has a story to tell.
Clever Storage Solutions
Say goodbye to clutter with smart storage solutions. From built-in cabinets to hidden compartments, customize your storage to fit seamlessly into the design. Under-stair spaces, wall niches, and multifunctional furniture keep your home organized and visually spacious. When designing your storage, you should also think beyond eye level. Floor-to-ceiling bookshelves, hanging planters, and tall cabinets draw the eye upward, creating an illusion of height and maximizing storage without sacrificing floor space.
Lighting Magic
Illuminate your space strategically with well-placed lighting. Use a combination of ambient, task, and accent lighting to create a layered effect that not only enhances the aesthetics but also opens up the space. To bring light upward, you can use overhead fixtures and cove lighting in cabinets. You can add depth to spaces with accent lighting that highlights art and architecture. Mirrors can also work wonders, reflecting light and creating the illusion of more room.
Outdoor Extensions
Expand your living space beyond four walls. Consider integrating outdoor spaces seamlessly into your custom home design. Patios, decks, or even a cozy courtyard can provide additional areas for relaxation and entertainment, giving the impression of a larger living area. We spend 90 percent of our time in active rooms like the kitchen or great room, so creating active spaces outside greatly expands your livable space.
When it comes to custom home design, the key to space maximization lies in creativity, innovation, and a deep understanding of your lifestyle. By partnering with a custom home builder and implementing these strategies, your custom home transforms from a house to a loving, livable home for years to come. Create a home that doesn’t just accommodate your life but enhances it, one square foot at a time.
At North Homes, we love discussing your dream home. As a leading custom home builder in Hamilton County and others in Central Indiana, we’re here to help you make the most of your budget, timeline, and your desired level of customization. Call today to schedule a meeting to discuss your vision, or fill out our contact form to learn more.

